A stunning Mid-Century modern townhome in a fantastic location
This amazing home was designed by Chloethiel Woodward Smith, a renowned Washington Modernist Architect. It is one of the original ‘Smith Homes’ a series of townhomes designed to maximize space and which feature floor to ceiling windows for great light.
Inside its 2,339 square feet of living space are 3 bedrooms, 4 bathrooms (2 full/2 half), and spacious rooms, all elegantly constructed and filled with plenty of light!
Located in sought-after Coleson Cluster, this thoughtfully updated property is nestled between Lake Anne and Reston Town Center. Enjoy a morning stroll to the famous Lake Anne Farmer's Market or grab a coffee at the Reston Town Center. Dulles Airport is just minutes away and the new Reston Town Center Metro will be opening soon.
This home is definitely worth a visit. Schedule a showing today to see how easily you could envision yourself in this wonderful townhome!
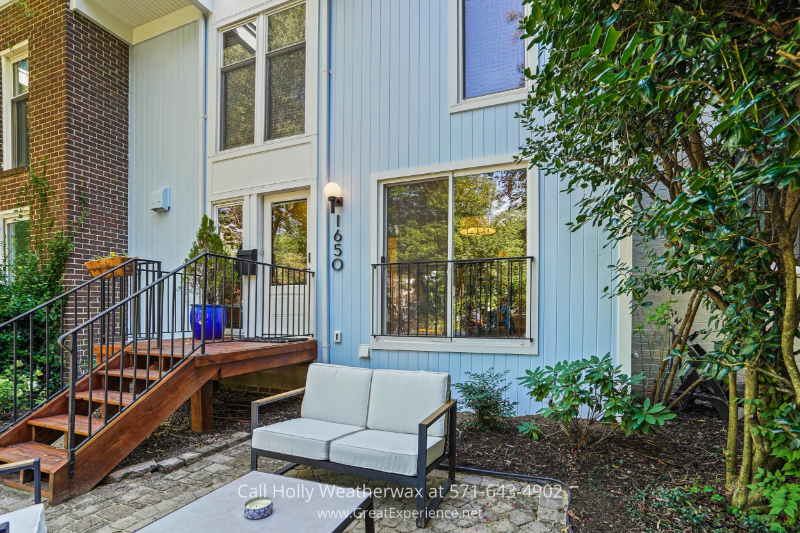
The front patio is the ultimate spot for outdoor entertainment
Whether you love having your morning coffee with a tranquil view or enjoy evenings under the stars with your neighbors and friends, this nice front patio delivers. The home also features an elevated deck that serves as a beautiful entryway leading to the new front door.
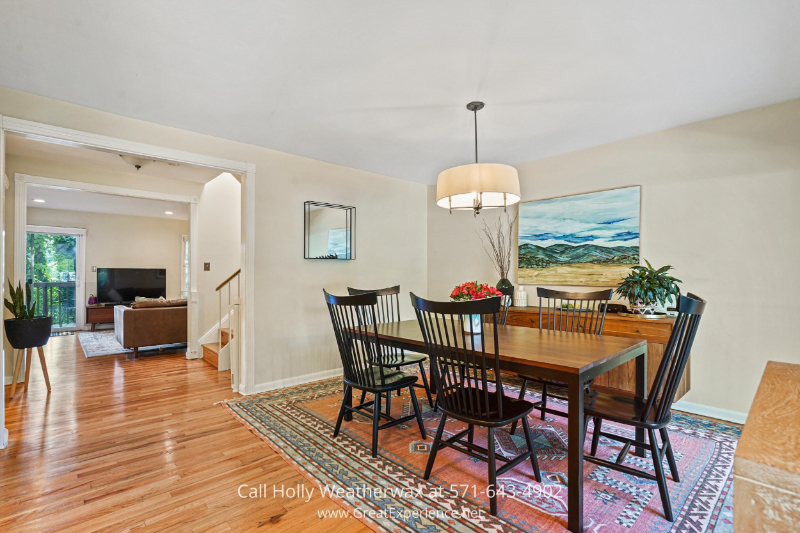
Continue up the front stairs and feel the warm and inviting appeal of the spacious dining room. With a view of the serene neighborhood, as well as ample space to set up a large table and chairs, this space is ideal for entertaining.
‘Smith Homes’ are known for their impressive floor to ceiling windows and each room in this level, including this charming dining area, provides a great example of this fantastic feature.
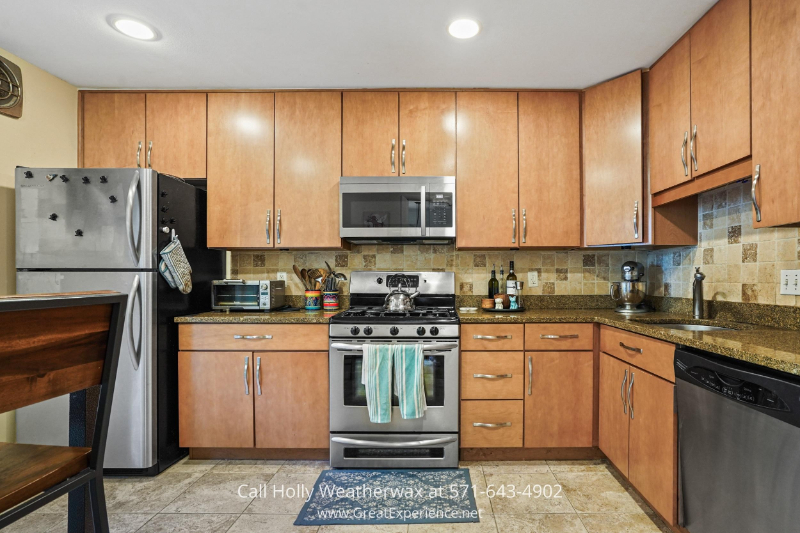
This kitchen is designed for cooking!
This updated kitchen is set up with your convenience in mind and features hardwood cabinets, granite counters and stainless steel appliances, including a new microwave oven.
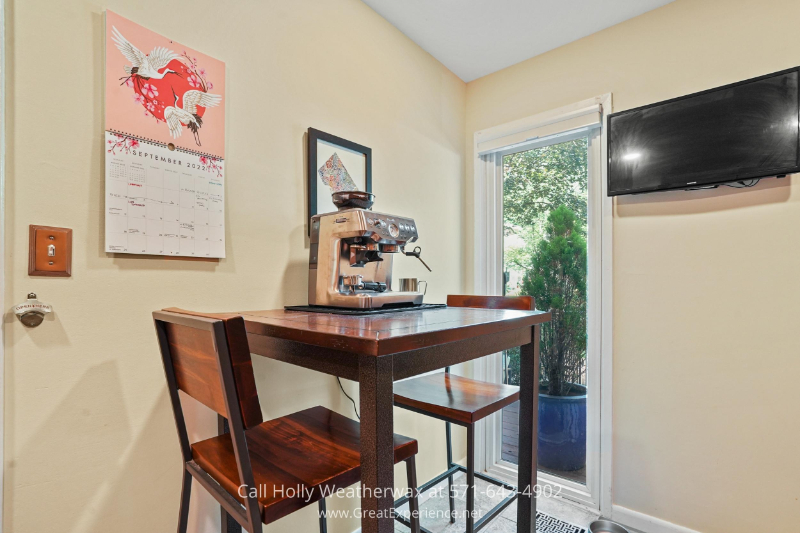
It also has space for a table, the perfect for you to enjoy a quick breakfast or to keep the cook company.
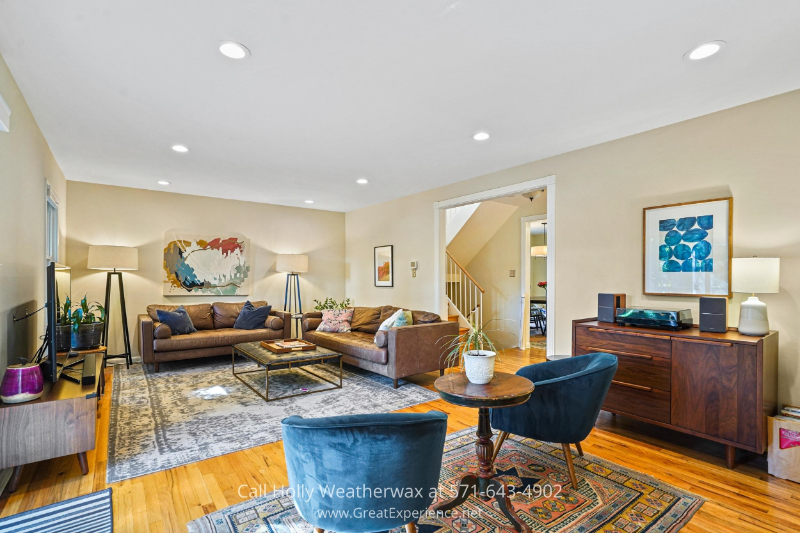
A few steps from the kitchen is a generously proportioned living room that features a great blend of recessed and natural lighting, resulting in a sophisticated and well-lit space.
An additional sitting area is set up next to the fireplace and there is easy access to the outdoor deck.
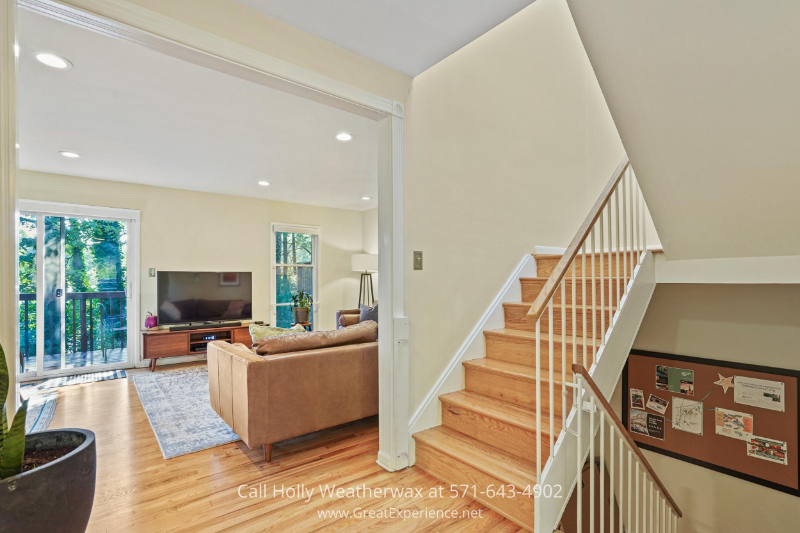
As you head upstairs note the hardwood stairwell perfectly illuminated by the skylight.
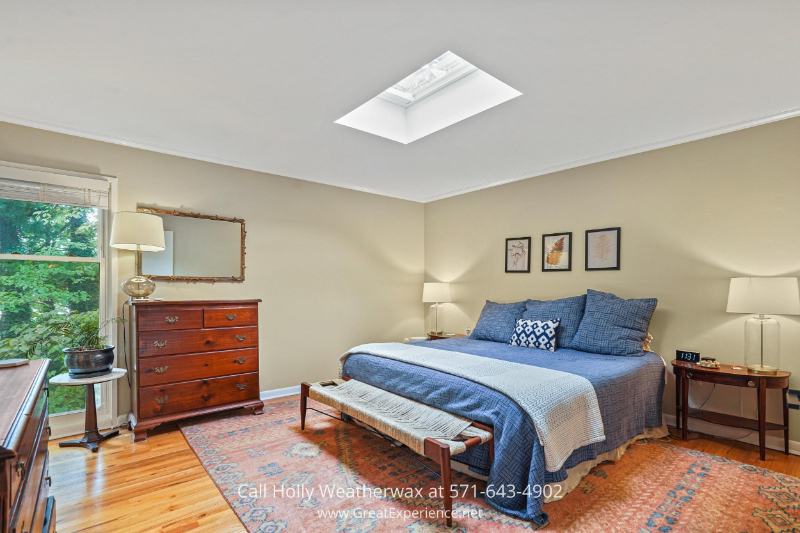
A private sanctuary on your very own home
Privacy and relaxation combine in this spectacular Primary Suite. It boasts hardwood floors, a large walk-in cedar closet and a skylight which features a blind, operated by remote control!
Also on the same level are two other bedrooms which also feature hardwood floors, customizable spaces and floor-to-ceiling windows.
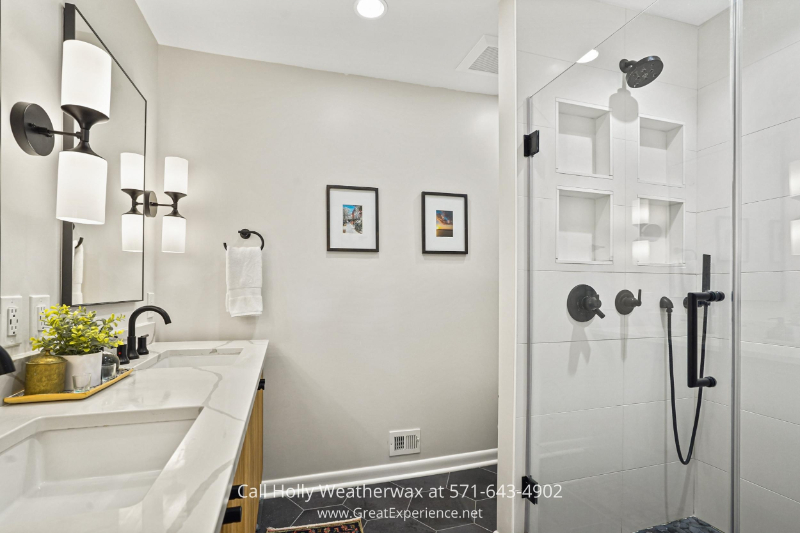
You will love coming home to this luxurious dual-vanity master bathroom
Melt your stress away after an eventful day in Reston in this fully remodeled and expanded master bath. Its granite countertops, gorgeous tile flooring, and tiled shower all combine to produce a beautiful and cohesive space.
There are also two large hall closets on this level.
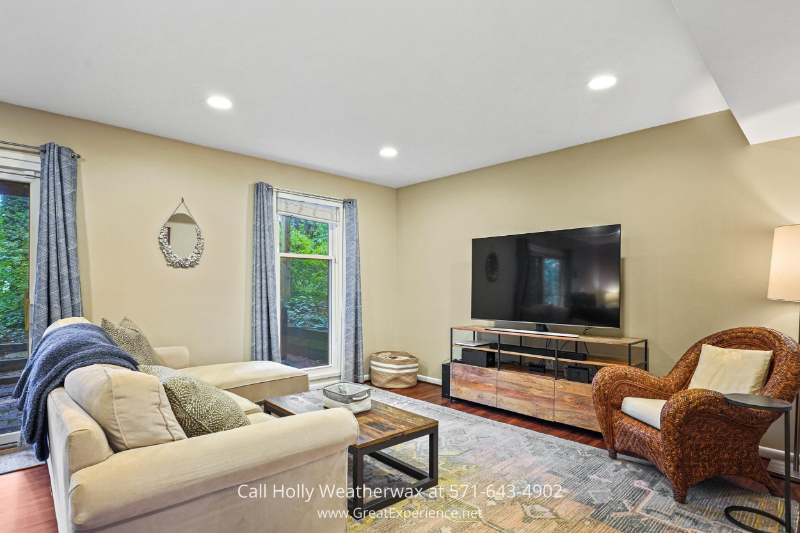
The lower level offers additional spaces for comfort and fun. Climb down the stairs and you will easily notice a large family room that opens to a rear patio– an awesome hangout if you’d like a breath of fresh air!
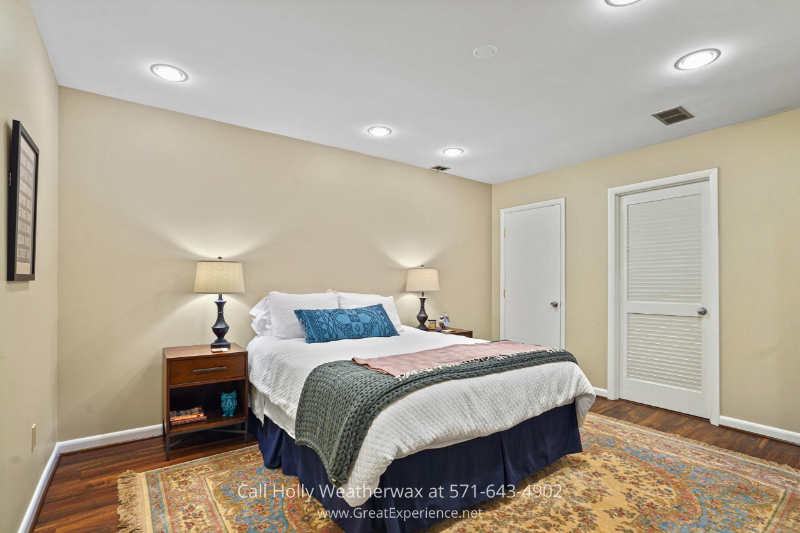
Adjacent to the family room is a large den spacious enough to cater to almost all your hobbies. It can be used as a home office or even a home gym!
Also found on the lower level is a laundry/utility room and a half-bath.
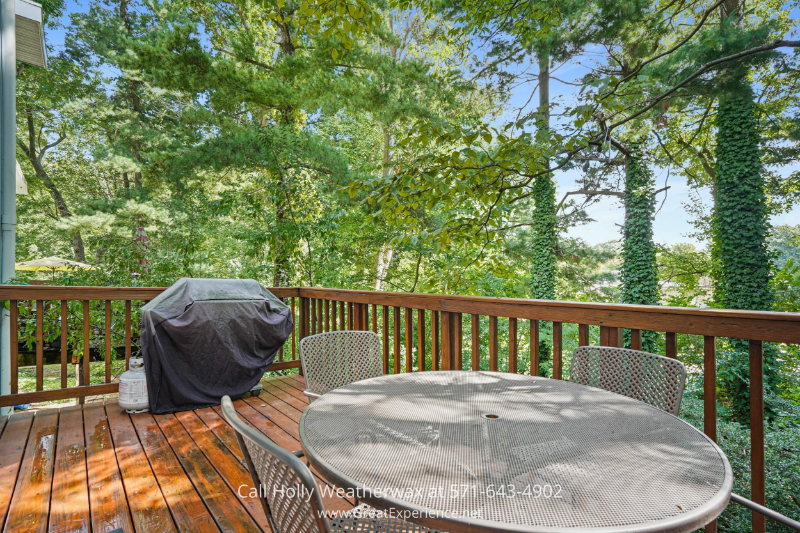
Love to sit outside?
This outdoor deck is the perfect spot!
This spacious deck has room for a large table and is the perfect place to grill up a wonderful meal.
With multiple outdoor spaces furnished with tastefully selected furniture, you will appreciate the beauty of nature even more in this Reston VA home!
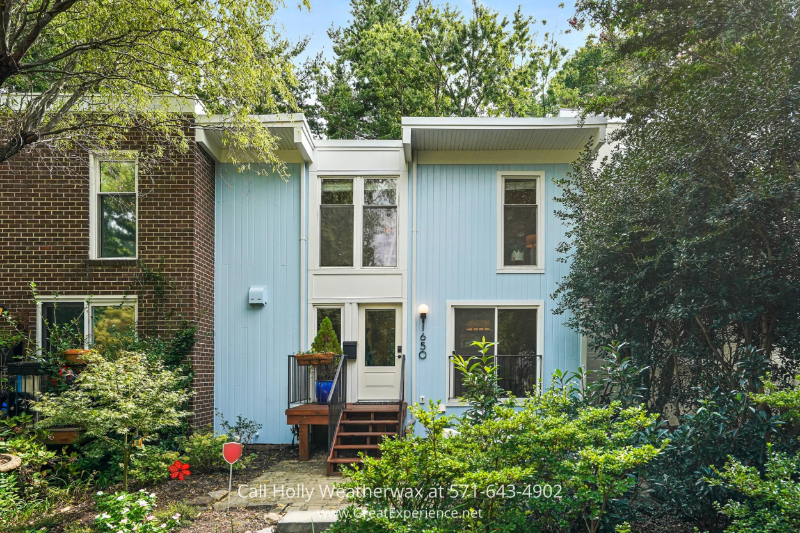
Set in a highly coveted neighborhood, this three-level townhome is a few minutes drive from wonderful restaurants, grocery stores and great parks and recreation, including the many walking paths in Reston and the community pools and tennis courts.
The owners have done many updates, including: new exterior front siding, upstairs full-bath remodel, new paint throughout, new lighting and fixtures, new outdoor fixtures/accessories (light, house numbers, mailbox, touchpad lock), new light fixtures in dining room and several other locations, new fixtures/accessories in the powder room, LVP flooring on lower level, new hot water heater, and a whole lot more!
This townhouse is designed for comfortable and convenient living.
Call Holly Weatherwax, Associate Broker & Owner of Momentum Realty, at 571-643-4902 to schedule your showing today!
In case you can not view this video here, please click the link below to view 1650 Wainwright Dr, Reston, VA 20190 | Home for Sale on my YouTube channel: https://youtu.be/cjrQPboBRr8







